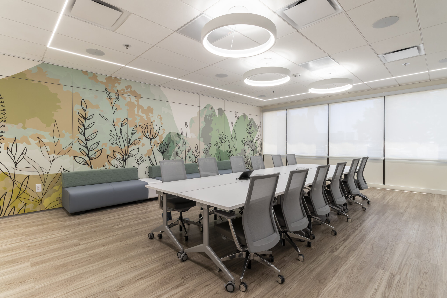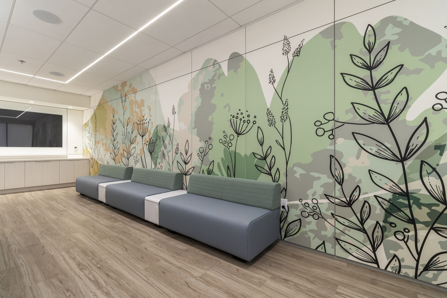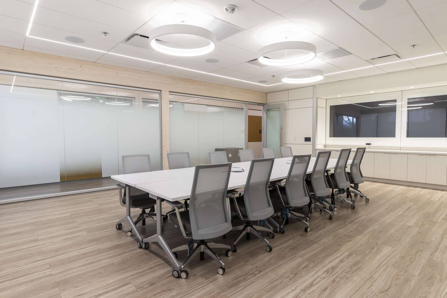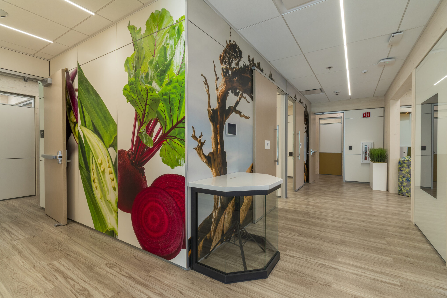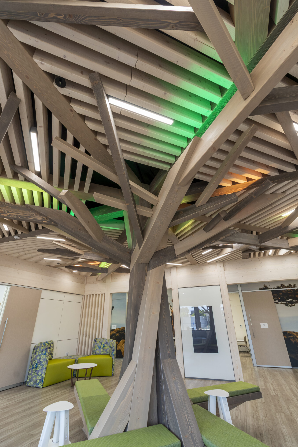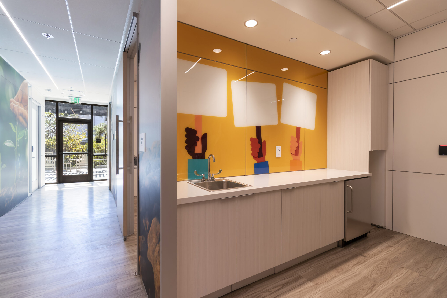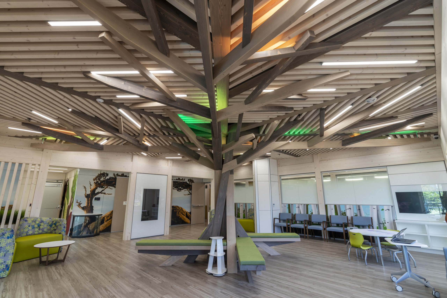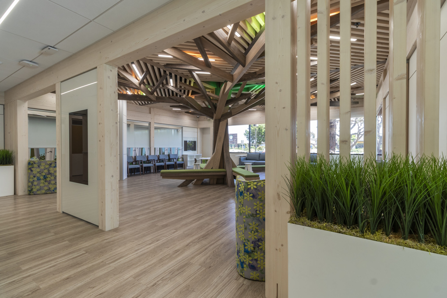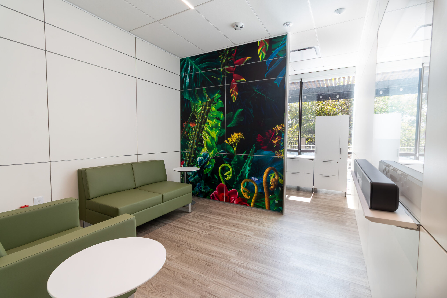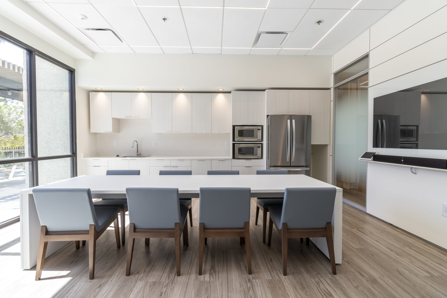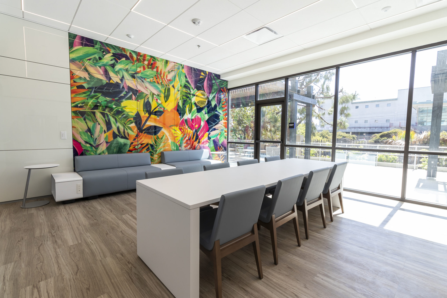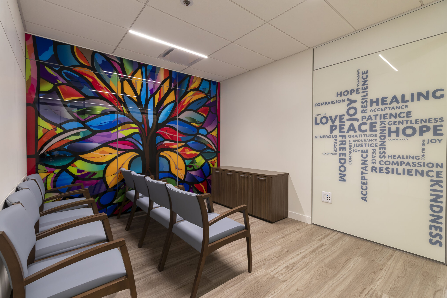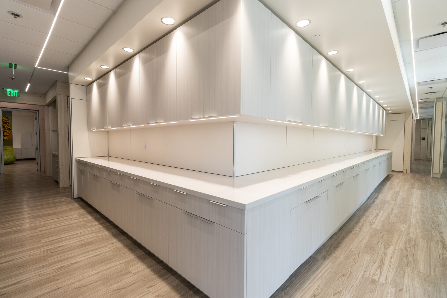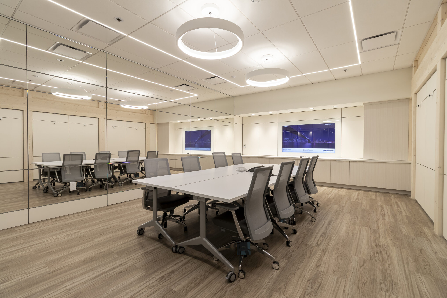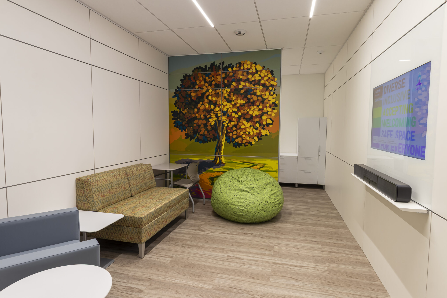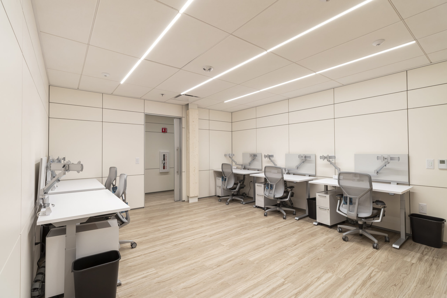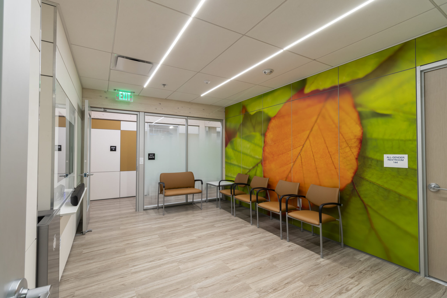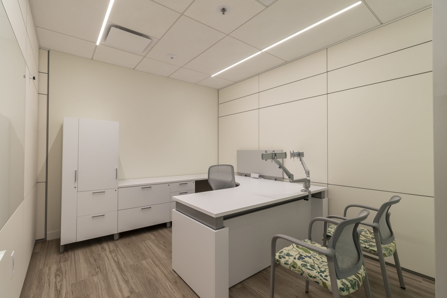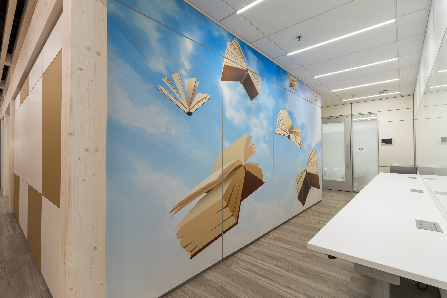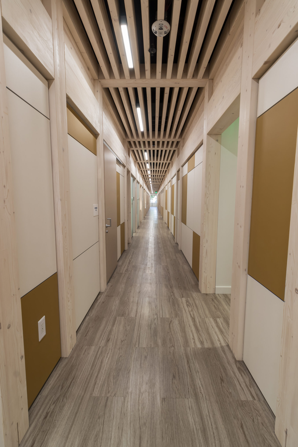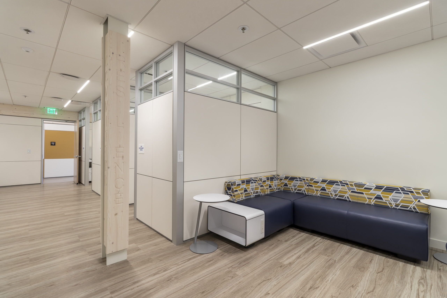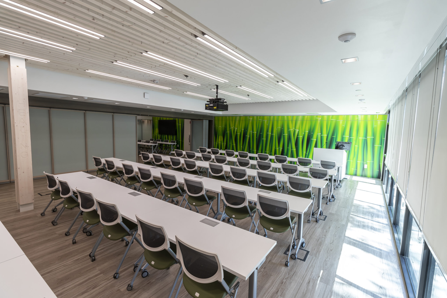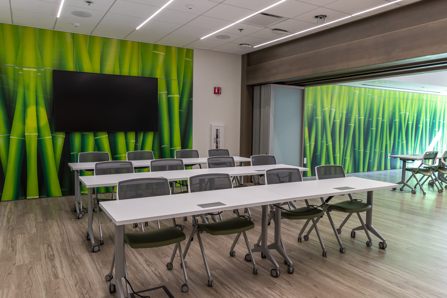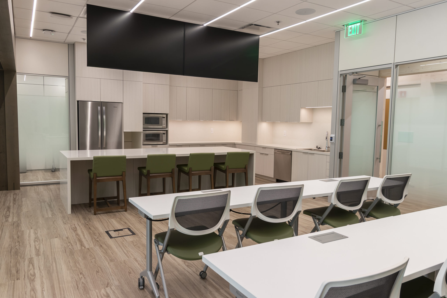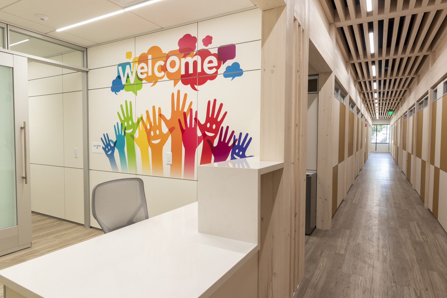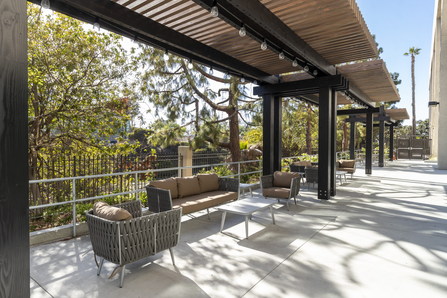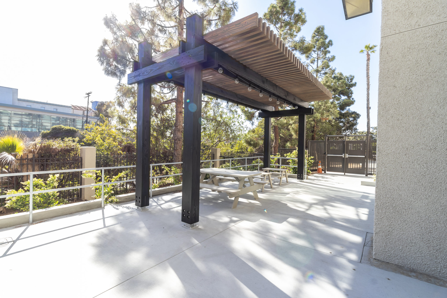A Space That Empowers Recovery Through Intentional Design
Building on the success of the original North County location, our client needed another safe, accessible space where individuals impacted by trauma could receive comprehensive support under one roof in the South Bay of San Diego. We delivered a flexible, purpose-built environment that now empowers their team to provide critical services with dignity and care; helping the community heal, grow, and thrive.
Our client came to us with a clear but complex challenge: create a space where survivors of trauma could access vital services in a single, welcoming location—one that didn’t just serve the community, but actively helped people heal.
The South Bay location of Our Signature Project needed to provide a wide range of support services while feeling safe, compassionate, and adaptable to future change. We responded with a space that meets the moment—and grows with it.
At its heart is a sculptural tree, stretching it’s roots from the floor and it’s branches up across the ceiling, was crafted entirely from DIRTT Timber. It’s more than a design feature. It’s a symbol of resilience, rooted in place and reaching upward—just like the people this space is built to support. That same warmth carries throughout the interiors, where natural Timber details soften the environment and help turn institutional space into a place of refuge.
One of the most striking architectural elements is the Timber Tunnel, which spans roughly 250 feet from one end of the building to the other. Initially used to define zones during schematic design, it became a guiding framework for the entire layout. Colored, asymmetrical tiles woven into the flooring create intuitive wayfinding and reference the same Pantone hue used at the North County location—visually connecting both centers while helping visitors navigate the space with ease. Due to the layout’s complexity, Timber was installed inward from both ends, meeting at a central point marked by a literal “golden spike” made from Timber—an intentional nod to the ceremonial joining of the first transcontinental railroad.
Throughout the space, vertical columns feature engraved words that were originally created for the bed designs in Phase 2 of the North County project. In this new context, they serve as architectural elements that convey strength, inspiration, and a sense of connection.
This center offers access to medical exam rooms, therapy services for adults and children, legal support offices, and a fully stocked food pantry. It also includes a salon and Dress for Success space to help individuals feel confident and career-ready. There is also a teaching kitchen for culinary training and life skills development, and flexible rooms for education and workforce programming.
To ensure the facility remains responsive as needs evolve, we built with DIRTT’s modular construction system—making it possible to reconfigure or expand without downtime or disruption. Furniture solutions from Allsteel add another layer of adaptability, allowing the space to support new services, staffing changes, and program growth with ease.
In the end, our client needed a space that could carry their mission forward. We delivered a solution that not only meets today’s needs but empowers tomorrow’s possibilities.
Project Facts
Location: San Diego, CA
Size: 21,197 SF
Project Start/Finish: March 2023 - January 2025
Environments: Workstations, event spaces, conferencing, collaboration rooms, medical offices, small meeting rooms, 1 on 1 rooms, huddle rooms, private offices, waiting areas & bedrooms
Featured DIRTT Products: DIRTT Walls, Power & Networks, Raised Floor, Timber, Casework, Leaf Folding Wall, Technology Integrations, Combination Walls, Solid Walls (some with graphics)
Featured Allsteel Products: Acuity, Aware, CoHo, Evo, Lyric, Recharge, Seek, Two-Thirds, Vicinity, Gunlocke Briefing Tables, Parallel Side tables, Structure, Approach, Stride, Altitude
Interested in learning more about Interior Construction Systems and Furniture Solutions for your project?

