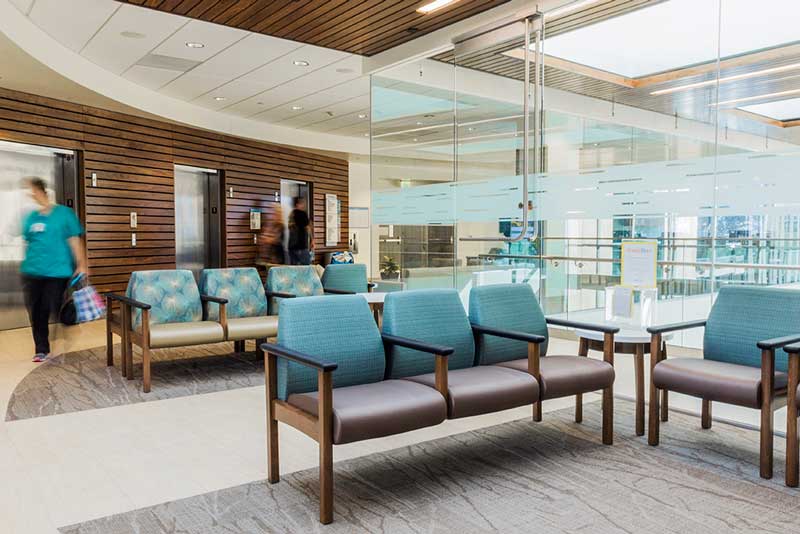Make the Best of Shrinking Office Space
Office spaces keep getting smaller. Our solution? With this project, the doctor’s offices were designed around the perimeter of the building in lieu of the typical forward facing desk. Our client wanted nurses and doctors to work adjacent to each other. The building was designed to allow this proximation by including windows between nurses who sit directly outside the doctor’s office. The nurse desks were small (48” wide). We worked with Omni’s Linea product, customized to provide the most compact desk detailed to the clients needs utilizing slat wall accessories, tackable tiles, and ergonomic accessories. Visually, the moveable units resemble the architectural finishes with four-inch thick panel walls and laminate selections that match the millwork finishes.

Furnish on a Budget
With a limited budget for furniture, the priority was to put new furniture in all public and patient areas, and reuse existing furniture in the private offices. The existing furniture had a much larger footprint and did not fit most of these smaller offices. However, we were able to re-work many of the existing U-desks into small L-desk and straight desk designs, utilizing all the storage and replacing only some of the work; this enabled cost savings.
How to Work with Fabric Colors and Styles
The waiting areas for all departments were located centrally from the entrance and flowed between large open spaces creating some beautiful light and airy spaces. Our challenge was to select fabrics that coordinated without becoming monotonous. We worked closely with our client and spent many hours selecting a multitude of fabric colors and styles. We accomplished a fluid aesthetic between the various areas by using similar color palate along with a variety of unique patterns and color themes on each floor assisted in wayfinding.
Are you interested in furnishing your healthcare space? Contact us for solutions today.

